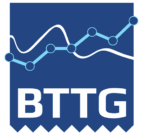Loft Conversion guide on how to protect your home from fire spread with passive fire protection products, whilst saving money and complying with UK Fire Regulations.
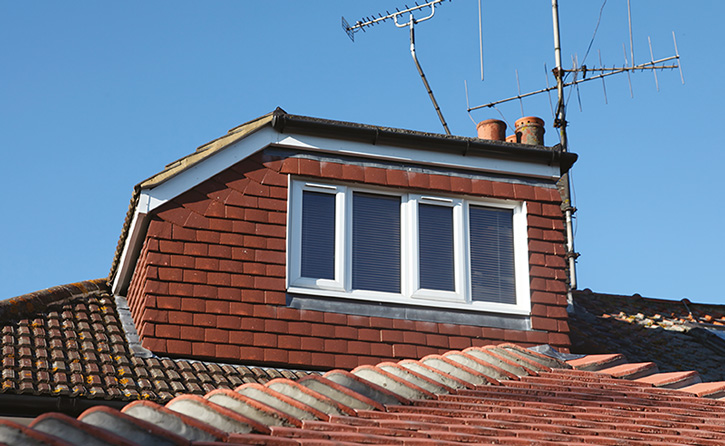
Loft extensions are now one of the most common methods of increasing living space in the domestic housing sector. Building Regulations offer clear guidance on the fire protection requirements specific to loft conversion projects; which often requires upgrading walls and ceilings to a 30 minute fire rating, as well as the installation of fire doors to FD20 rating as a minimum.
Conventional methods of upgrading ceilings and walls usually includes fitting a new layer of plasterboard resulting in the re-plastering and decorating of these areas.
Upgrading doors usually results in discarding the old original doors and installing new expensive ‘off-the-shelf’ fire doors.
Both of these requirements add to the overall cost to the development through the large amount of labour and material expense of a loft extension project.
Envirograf® have now developed a series of fire protection products for loft extension developments which replaces these costly methods with fast and cheaper options for fire upgrading for both walls, ceilings and doors.
The product range includes a coating system that allows existing plasterboard ceilings and walls to be upgraded to a 30/60 minute fire rating; removing the need to use extra plasterboard to upgrade to fire rating requirements. Also included is the Envirograf® door upgrading system, allowing many original doors to be simply upgraded to the necessary fire rating, saving time and expense on new fire doors.
The main emphasis of fire protection requirements applied in loft extension design, is the security of the means of escape. In the event of a fire the building compartments (rooms) must protect the escape route so that all occupants can safely evacuate the building.
Designing loft extensions requires certain walls and ceilings to offer a 30 minute fire rating, ensuring sufficient protection of the new escape route system.
All doors that act as entrance and exits to the means of escape must be upgraded to FD20 or FD30 where appropriate.
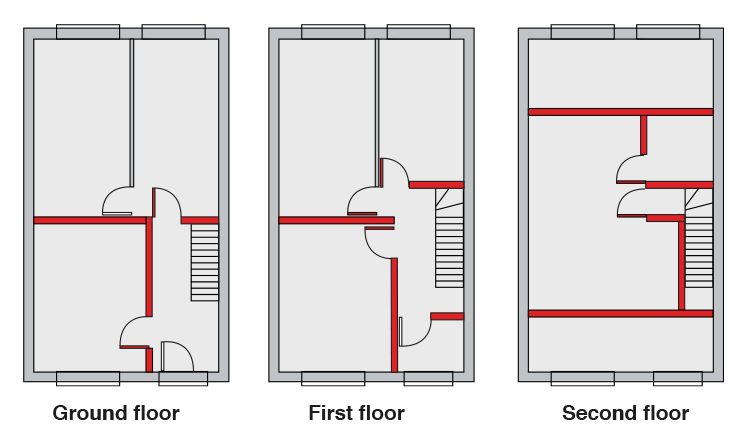
Plan drawings show a typical loft extension. Red areas illustrate walls that require a fire rating and doors that are required to be changed to an FD rating.
All ceilings in the means of escape area will require upgrading to 30-60 minutes fire rating.
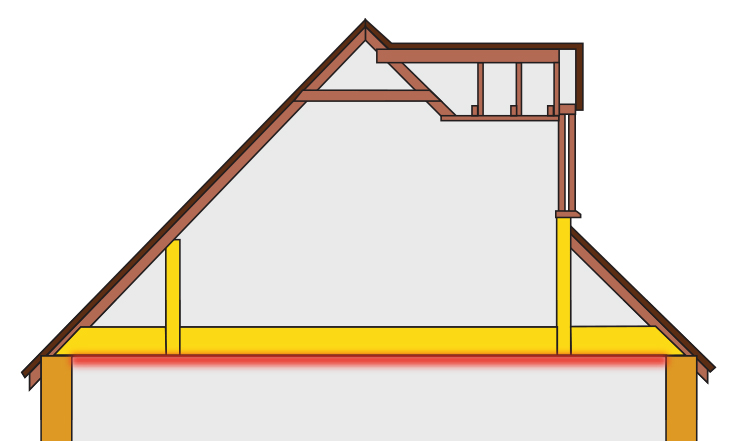
The red area shows the ceiling/floor structure that must be upgraded to offer 30-60 minutes fire protection.
The Envirograf® Loft Extension Fire Product Range now offers a fast and cost efficient system for fire upgrading, reducing time and money to loft extension projects.
Visit Planning Portal Website for information about Loft Conversions: http://www.planningportal.gov.uk/permission/commonprojects/loftconversion/
All walls and ceilings that require upgrading can now be fire rated to the correct integrity required by simply coating with the Envirograf® Coating system. The Smooth Coating System is a coating that has been specifically designed for plasterboard ceilings and walls.
Ceilings covered with skimmed 12.5mm plasterboard and partitioned walls clad with 9mm skimmed plasterboard can be upgraded to both a 30 – 60 minute fire protection.
Follow the instructions shown below and save hundreds of pounds on each project! New layers of plasterboard, skimming and redecoration are no longer required in loft extension projects.
Application: Smooth Coating System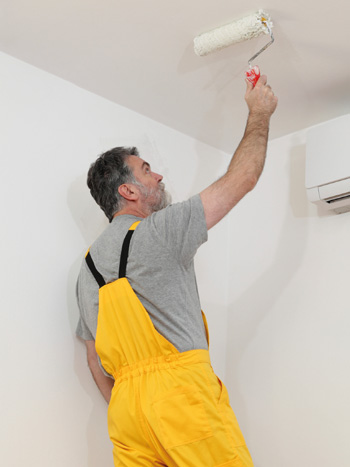
The skimmed plasterboard surface must be clean and dry, free from dust, grease and water-repellent surfaces. All wall paper must be removed.
If gloss paint, it may be necessary to apply EP/CP primer coat at 15m2 per litre.
The fire protection application: 2 coats at 8m2 per litre per coat. Dries in 60 minutes.
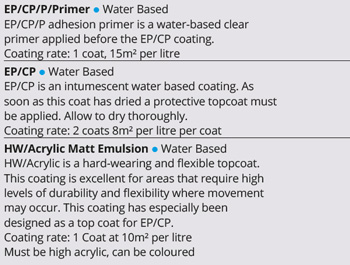
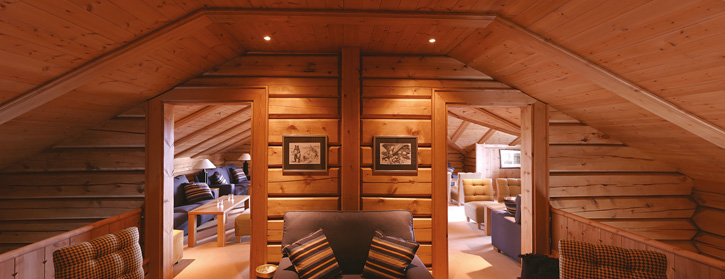
Dependent on the building design and location, the fire protection required for wooden substrates may be either a flame retardant protection (resistance to the spread of flame across the surface of the substrate) or a full fire protection rating (resistance to fire penetration of the surface for up to 30 or 60 minutes).
“The external walls of the building shall adequately resist the spread of fire over the walls and from one building to another, having regard to the height, use, and position of the building . . . Flame spread over wall or ceiling surfaces is controlled by providing for the lining materials or products to meet given performance levels in tests appropriate to the materials or products involved.” – Approved Document B of the Building Regulations
For more details of the protection classifications, refer to the table below and the Envirograf® wood coatings technical literature.
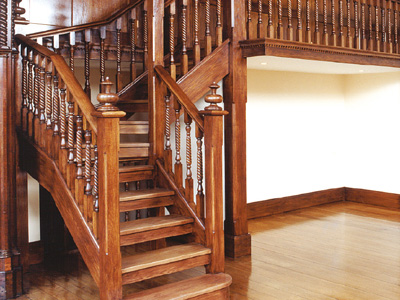
Product Group 42: HW System
This system is a clear, white, or coloured (BS or RAL colours) fire protection coating system for upgrading internal and external wood (or wood-related) surfaces to meet BS and EN standard fire protection classifications. 30 or 60 minutes ratings are achievable, dependent upon
the substrate thickness and the final film thickness of the protection coating. Finishes available include gloss, semi-gloss, satin, or matt.
Product Group 92: ES/VFR and QVFR System
This system is a clear or white flame-retardant coating for upgrading internal and external wood (or wood-related) surfaces to meet BS and EN standard ‘spread of flame’ classifications. ES/VFR is for both internal or external applications (in conjunction with a suitable top coat), but QVFR is for internal applications only. Finishes available include: see below
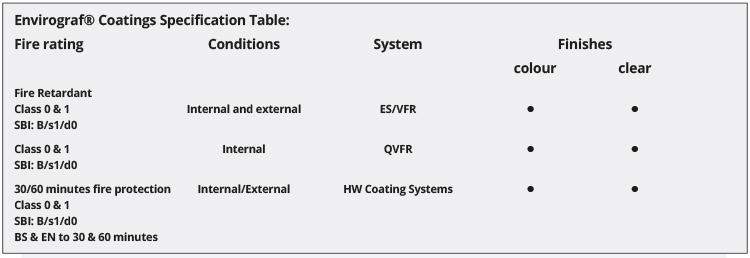
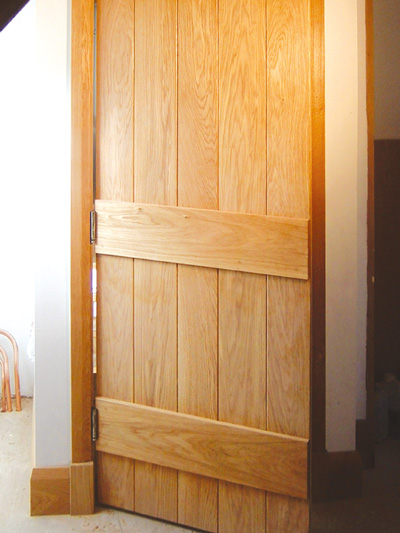
Fire doors installed in all buildings can help to prevent deaths in the event of a fire, as well as assist firefighters to access the fire and to put it out. They also limit the spread of smoke and flames to other parts of the building. The precise legislation governing where fire doors for domestic properties are legally required is complicated and detailed, but as a general rule, multiple occupancy properties, such as blocks of flats, are obliged to include more fire doors than detached houses are. This is because of the greater risk of the fire spreading to other people’s homes in multiple occupancy buildings.
The way that fire doors work is to compartmentalise the danger to just that room. When a fire door is correctly installed, with the right frame in place, it is able to block the passage of smoke, fumes and flames for a pre-determined amount of time, usually between 30 minutes and one hour.
– MEETING BS476 Part 22 (1987)
– FULLY CERTIFIED TO SATISFY BUILDING CONTROL OFFICERS
– COMPLY WITH CURRENT BUILDING REGULATIONS
– KEEP THEIR PERIOD LOOK AND FEEL
– WHITE OR CLEAR FINISH AVAILABLE
– UPGRADE ALL TYPES OF SOLID DOORS
– MAINTENANCE FREE
Only solid doors can be upgraded
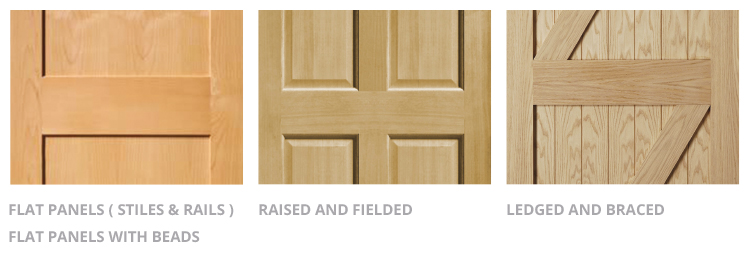
We always require detailed information before specifying our system.
Please use the information below only as a guide.
Flat panels ( stiles & rails ) or Flat panels with beads
Upgrading using coating only
Minimum panel thickness
9mm thick panels for 30 minutes
18mm thick panels for 60 minutes
Upgrading using coating and card/veneer
Minimum panel thickness
9mm thick panels for 30 minutes
18mm thick panels for 60 minutes
Raised and fielded
Upgrading using coating only
Minimum fielded area thickness
8mm thick fielded area for 30 minutes
Ledged and Braced
Upgrading using coating only
Minimum T&G timber thickness
20mm thick t&g for 30 minutes
About our Door Upgrade Systems
We have been supplying our Door Upgrade Products for over 30 years. During this time we’ve been co-operating with Building Control Officers, and are widely recognised and approved.
However we always recommend asking your local Building Control Officer first, before upgrading your doors to avoid any unnecessary problems with their approval.
We will supply you with a Certificate of Supply, which will have to be signed by you or your contractor to confirm that you’ve applied the coating following manufacturer recommendations.
If you have recently used our ENVIROGRAF® passive fire products, why not share your story with us, so we can publish it here.
We’ll be happy to visit you and write about you and your project ( free publicity ). Contact us now!


